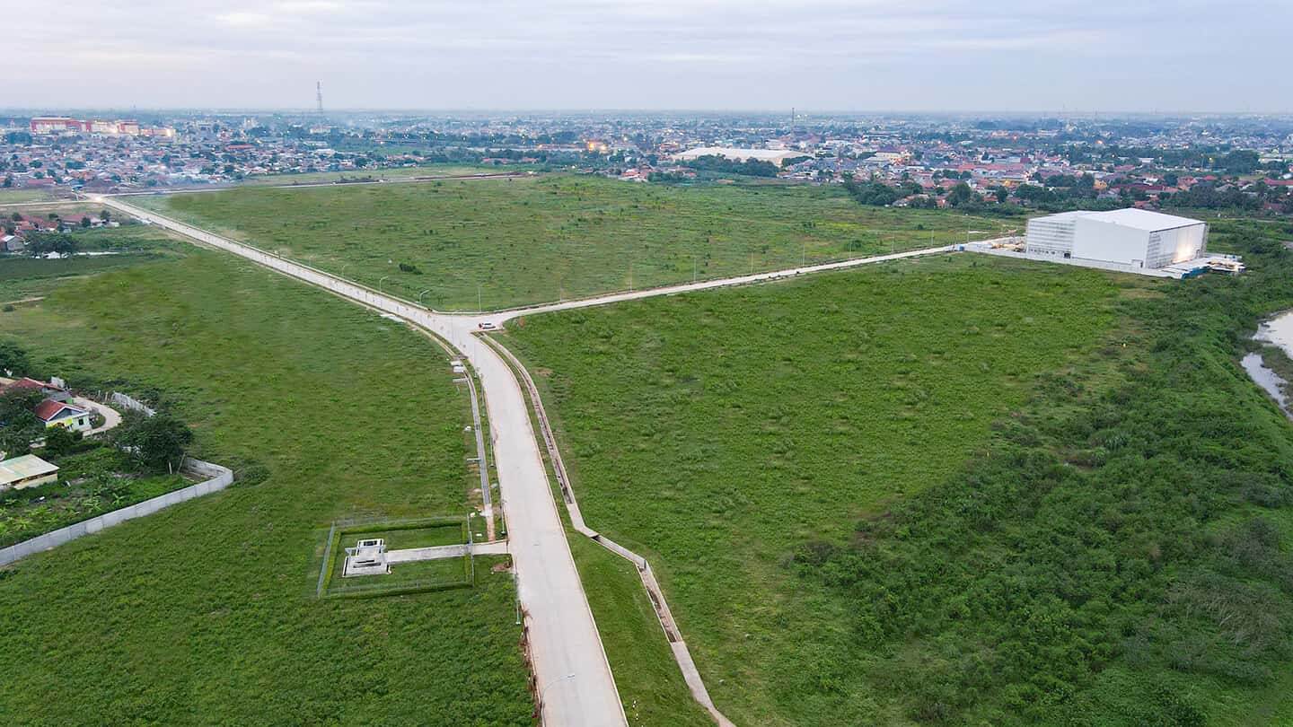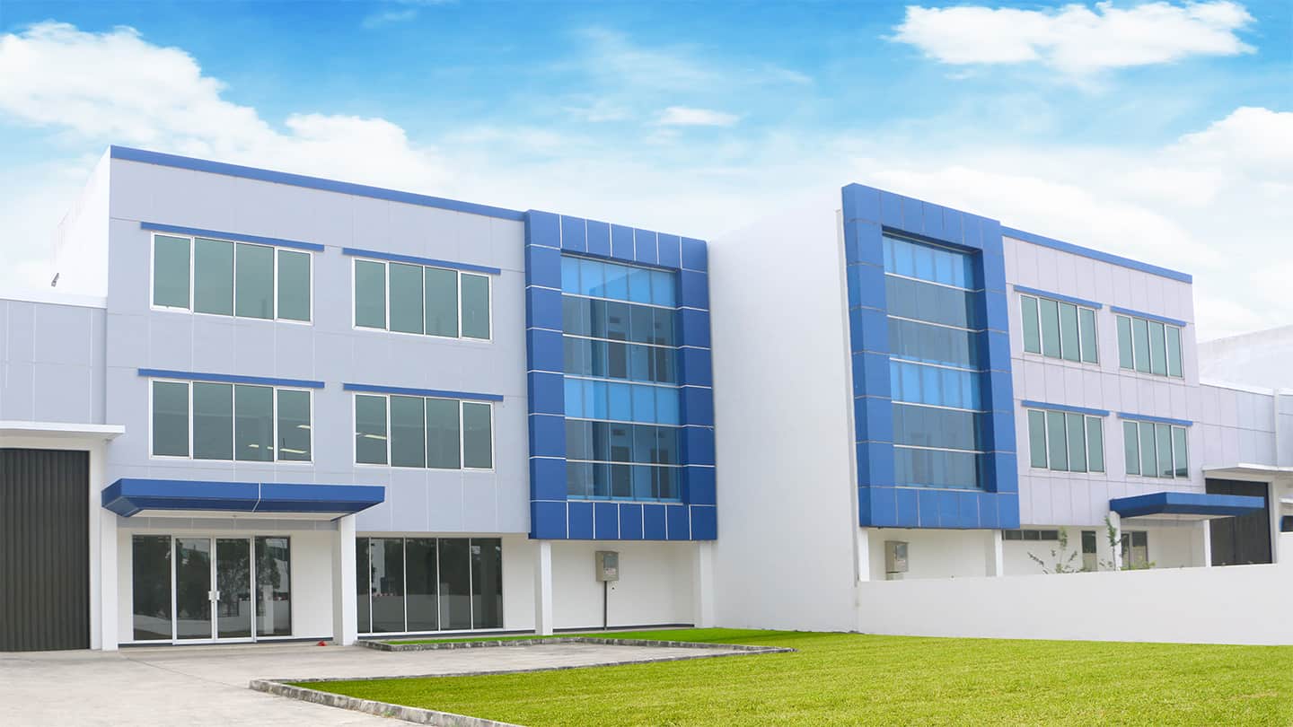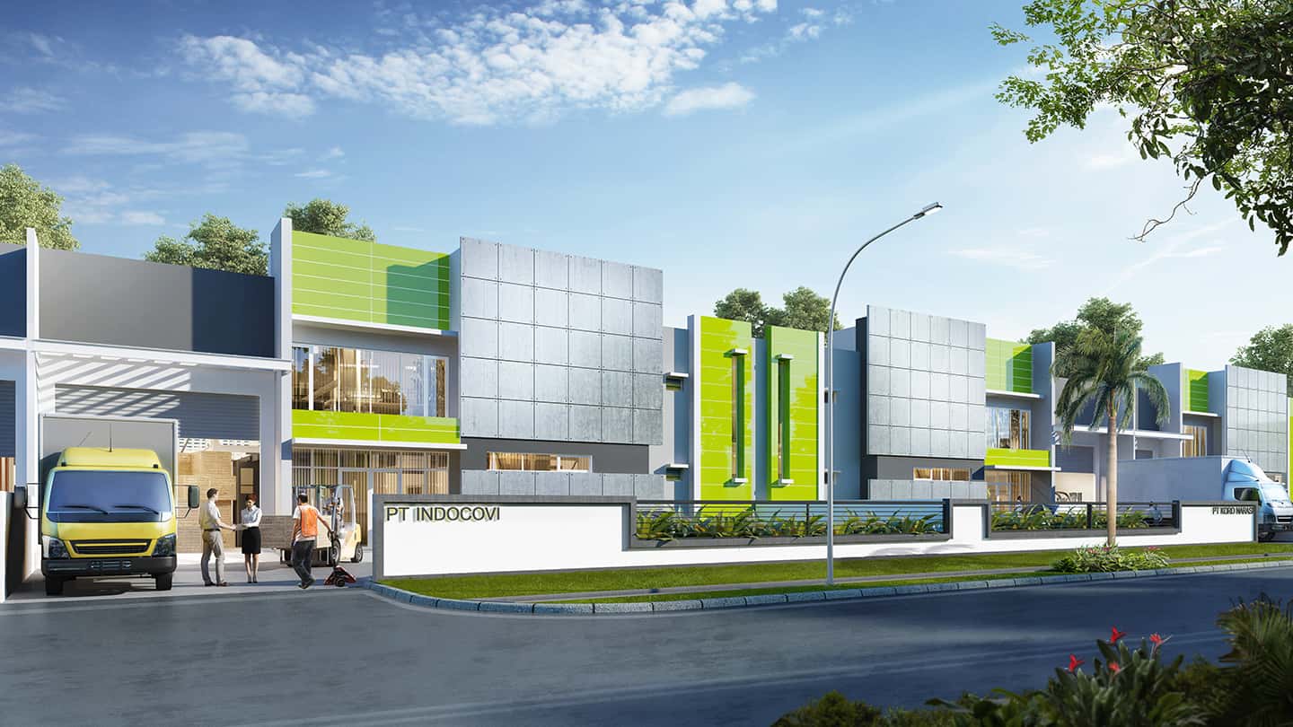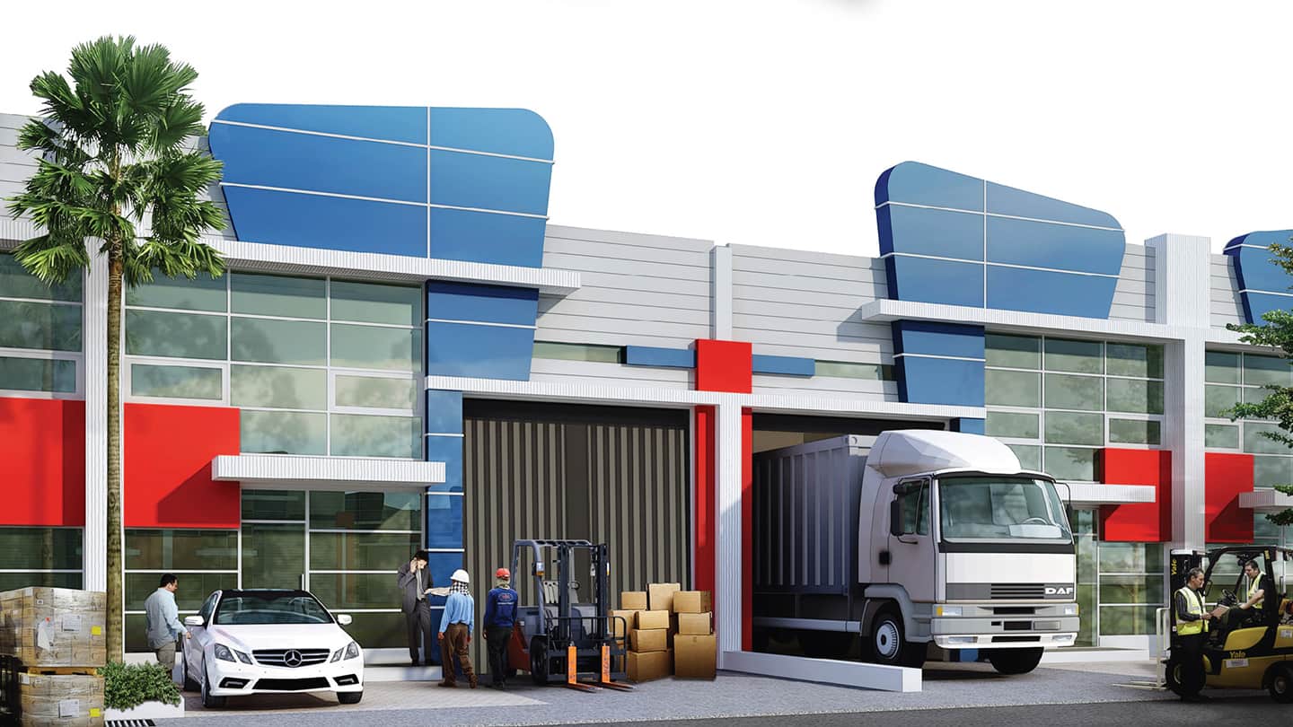
Description
The Supporting Industrial Building is a specially designed factory for home industry with a total built up area of 155 m². This facility will give maximum area utilization with an integrating section comprising production area, office and living area. This unit is suitable for the small and medium enterprises (SME).
Product Details
Factory & Loading
Reinforced concrete, designed for 20 ft truck, 15 cm floor thickness
Parking Area
Paving
Building Structure
Concrete
Wall
Lightweight concrete, plastered & painted
Roof
Corrugated metal sheet & insulation
Factory Main Door
Folding gate
Factory Ventilation
–
Doors / Windows
Glass with alumunium frame (frontage), PVC door (toilets)
Sanitary
1st Floor Squatting closet, 2nd Floor Sitting closet
Land Size
411 -604 m2
Production Area
75 m2
Office Area
80 m2
Clean Water Supply
3 m3 / day
Power Supply
6,600 VA












